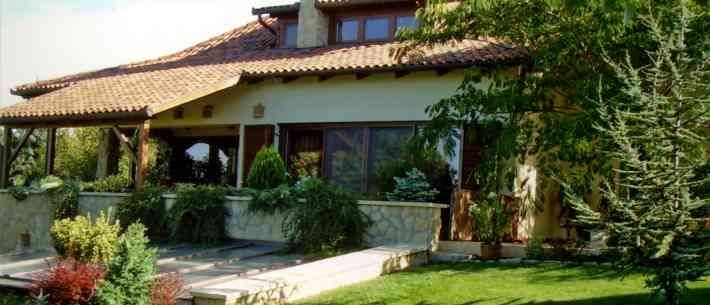You will enter the house through the ground floor featuring two kitchens; a chief’s kitchen with an open floor plan, plus a smaller one with an adjoining pantry. The kitchen opens into the dining area with beautiful open views to the gardens of the property and the hills of Buda. In good weather the dining area can be extended by the covered patio, featuring a built-in BBQ and outdoor cooking area. The patio also opens into the spacious living room with vaulted ceilings, a fire place and an overall majestic feel. The master bedroom, children’s room and spacious walk-in closet are also located on the ground floor as well as the master bath with a bathtub and a shower and the laundry room. The master bedroom has direct access to the gardens.
The upper floor features two separate bedrooms, both with matching bathrooms and walk-in closets. The library room features a custom built bookshelf and is home to thousands of volumes.
This room looks out onto the living room, which is the heart of the house. The library room also opens into a large office with a connecting bathroom.
Through the stairwells featuring wrought iron rails, we can descend into the property’s “wellness center”. This includes a 10 x 4 meter indoor swimming pool, a sauna that seats 8, a cold-water bath, shower, dressing room, toilet and a resting area. There is also a tile stove as well as a private sunning area.
A few steps down from the resting area is the wine cellar with exposed brick walls and an additional fire place. There is also an additional cellar perfect for storing wine and food.
The lower floor also features a hothouse, home to the exotic plants in and around the house during winter time, a tool shed, a firewood storage area and a two-car garage. One floor lower is the utility closet.
The garden features a variety of trees, bushes and evergreens. There is also a playground with a slide, climbing wall and swing.
